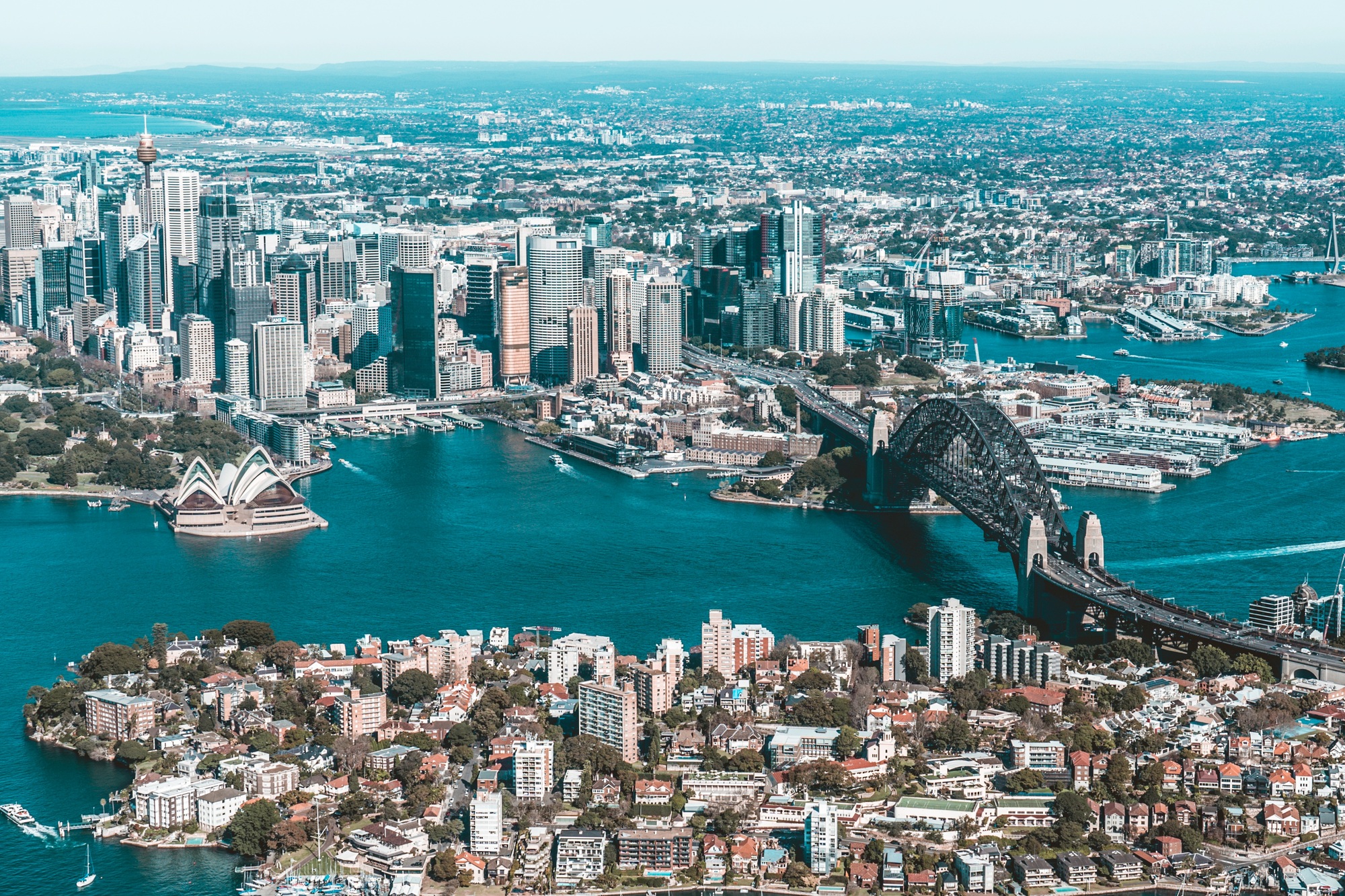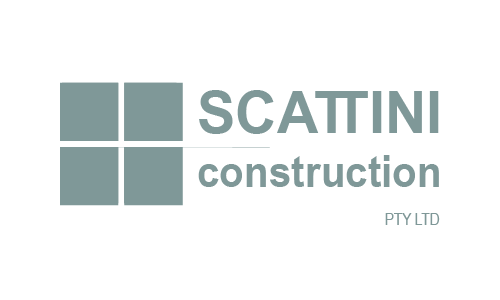nu .
Sydney’s Skyline to Shift with Approval of Two 300m+ Commercial Towers

Sydney’s Skyline to Shift with Approval of Two 300m+ Commercial Towers
In a landmark decision that signals the next chapter in Sydney’s evolution as a global commercial powerhouse, the City of Sydney has approved two of the tallest towers ever proposed for the city. Set to rise 310 metres and 319 metres above the CBD streetscape, these supertall commercial developments will reshape the core of Sydney’s financial district. Beyond height and scale, these towers symbolise the city’s long-term vision for high-density commercial precincts that integrate office, retail, and public domain improvements. This is more than just a skyline upgrade — it’s a strategy to secure Sydney’s role as a world-class business capital.
What These New Towers Represent for Sydney’s Commercial Market
The approval of these towers underlines renewed belief in Sydney’s premium office market, particularly at a time when global cities are reassessing the role of physical office space. These projects represent more than square metres — they represent confidence in population density, corporate consolidation, and international capital appetite.
Together, the towers will contribute over 150,000sqm of prime commercial and office space, much of it designed to attract large-scale multinational tenants
The 310m Pitt Street tower and the 319m O’Connell Street tower both benefit from strategic airspace and floor-space ratio (FSR) uplifts under revised city planning frameworks
Their approval reflects a shift from horizontal CBD sprawl to vertical, precinct-driven growth, aligning with major commercial cities worldwide
Strategic Planning Overhaul: Sydney’s New Direction for Commercial Density
These approvals are the direct result of Sydney’s most comprehensive commercial planning strategy overhaul in nearly half a century. The Central Sydney Planning Strategy encourages vertical growth within a defined core — enabling developers to unlock long-stalled sites through height, FSR bonuses, and precinct integration.
City planners have mapped new FSR zones that incentivise height, mixed-use activity, and public amenity contributions
These projects reflect a planning system that now supports long-term commercial density over low-rise fragmentation
The towers will act as catalysts for broader precinct upgrades, unlocking foot traffic, commercial activation, and infrastructure alignment
Construction and Precinct Revitalisation Outcomes
The developments will deliver more than landmark buildings — they will reactivate entire city blocks, improve pedestrian networks, and reshape transport interchanges. Construction is expected to begin within 24 months and will span multiple years, supporting both economic stimulus and civic benefit.
Each project is expected to generate thousands of construction jobs, providing a post-pandemic pipeline for trades and suppliers
The towers will integrate with ground-level retail, widened footpaths, and activated laneways, enhancing CBD walkability
Public benefit bonuses linked to height are being directed toward green space upgrades, cycle networks, and event-ready spaces
Investment and Leasing Market Implications
For Sydney’s commercial real estate market, the introduction of such scale has significant implications. While vacancy in some secondary stock remains elevated, demand for well-located premium-grade towers with ESG credentials is rising — particularly among finance, law, and tech sector tenants.
The towers are designed to attract Tier 1 global tenants, offering prestige, amenities, and sustainable fitouts that meet institutional mandates
Long-term investors will view the assets as anchor holdings within a blue-chip CBD location, offering stable return profiles
These buildings may trigger a reweighting of capital away from older B-grade towers, potentially prompting further refurbishments
ESG, Design Innovation and Amenity-Led Commercial Space
These towers reflect a new generation of commercial development — where sustainability, public value, and amenity integration are not just features but fundamental expectations. Developers are leveraging architecture, smart systems, and end-user experience to create flexible, future-ready workplaces.
Both towers will aim for NABERS 5.5–6 Star energy ratings and WELL Platinum certifications, supporting tenant ESG goals
They will offer best-in-class end-of-trip facilities, intelligent vertical transport, rooftop terraces, and concierge-level amenities
The towers will feature public viewing decks and activated podiums, blending commercial ambition with civic generosity
Global Context: Sydney Competing with the World’s Financial Capitals
With these developments, Sydney enters the tier of cities globally recognised for iconic, integrated commercial skyscrapers. Much like Hong Kong’s Central, London’s Canary Wharf, or Toronto’s Financial District, Sydney’s commercial vision is now one of vertical vibrancy, not horizontal limitation.
The towers position Sydney as a credible headquarters destination for multinationals with Asia-Pacific operations
City design teams benchmarked these proposals against New York’s Hudson Yards and Singapore’s Marina Bay, incorporating their precinct principles
The announcement boosts Sydney’s international competitiveness, especially in retaining global talent and institutional office demand
Market Risks and Considerations for Existing Assets
While this news signals optimism, it also creates pressure on existing CBD landlords. Older towers without ESG credentials or amenity access may struggle to compete — triggering a wave of repositioning and retrofitting across Sydney’s legacy stock.
Landlords of 1980s–1990s towers may need to invest in refurbishments to retain tenants seeking modern fitouts
The development pipeline may impact future rental growth in mid-grade buildings, though prime-grade is expected to hold strong
Some assets may be repurposed into residential or mixed-use, continuing the CBD transformation trend
Future Commercial Development Pipeline for Sydney
These towers are unlikely to be the last of their kind. As planning permissions evolve, more sites will be unlocked for vertical commercial use — especially along core CBD transit corridors and mixed-use blocks that can support integrated precincts.
Other tall tower proposals are being mooted in Haymarket, Circular Quay, and above key metro hubs
Developers are watching how these projects progress, with new DA submissions expected in 2026–27
If successful, this could trigger a second wave of commercial verticalisation across the city centre
How Commercial Property Marketing Can Help
At Commercial Property Marketing, we stay ahead of global trends to help you position your property for success. Whether you’re looking to attract investors, lease assets faster, or future-proof your development, our 3D visualisations, IMs, websites, and full-stack marketing services are designed to help you capitalise on the market — no matter what the global landscape looks like.
Get a free quote
Whether you’re selling land, securing approvals, or launching a campaign — we’ll help you visualise it clearly and move faster to market. Fill out the form below and we’ll send through a free tailored quote for your next commercial or industrial development.























