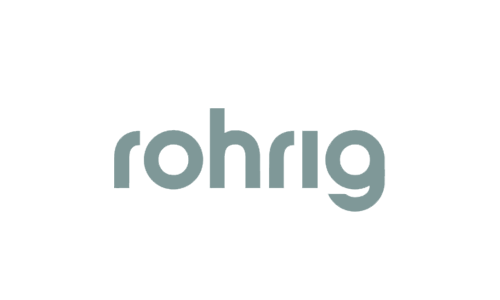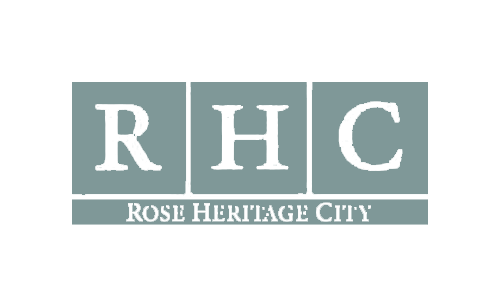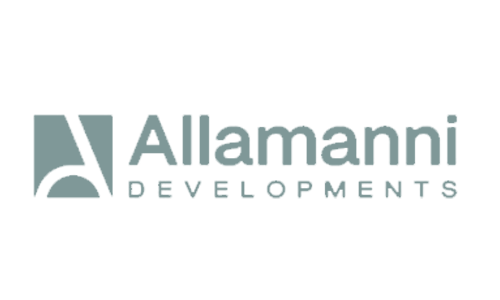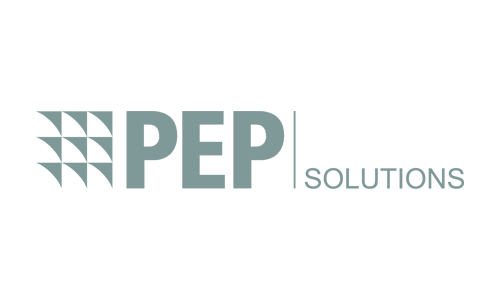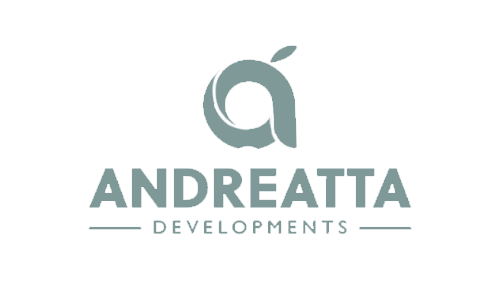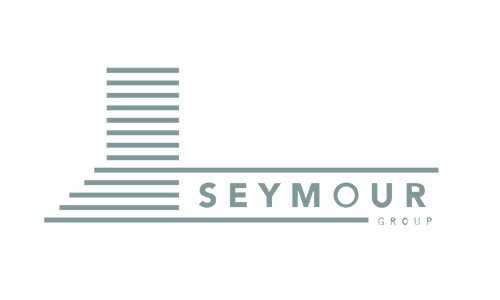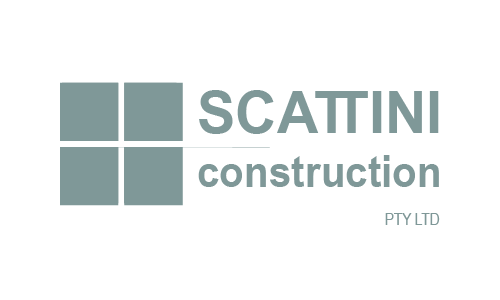nu .
How to Maximise Price for your Industrial & Commercial land

How to Maximise Price for your Industrial & Commercial land
Selling vacant land at top value is harder when buyers can’t visualise what’s possible.
In today’s commercial and industrial property market, if you want to maximise the per square metre ($/m²) rate for undeveloped land, simply offering a flat estate map isn’t enough.
The best way to achieve premium pricing is by using 3D visualisation, full precinct design, and professional presentation to help buyers or tenants see the finished product — not just the bare earth.
Here’s exactly how you can push land value higher through strategic design and marketing.
Why visualising potential lifts per square metre pricing
Most buyers, even experienced developers, struggle to picture how a raw site could be built out.
3D design and professional precinct branding solve that gap — and unlock stronger buyer emotions and urgency.
Benefits of full 3D and precinct design for land sales:
Makes future value real: Buyers can immediately understand the scale, access, building types, and tenant profile.
Reduces perceived risk: Buyers feel more confident when the development path is clearly mapped out.
Positions land as “ready to go”: Even if no DA is lodged yet, showing future layouts, warehouse footprints, or mixed-use components gives the impression of momentum.
Appeals to funding and investment committees: Institutional buyers and financiers are far more likely to back purchases with strong future visuals.
Creates emotional engagement: Buyers get excited about the potential — not bogged down in uncertainty.
If you want to lift $/m², make the future irresistible.
Boundary Line vs Full 3D Masterplan: Why it Changes the Game
A basic boundary line over a drone photo or aerial image might tell a buyer where the land is — but it does nothing to show them what it can become.
In contrast, a full 3D masterplan — realistically montaged onto the actual site photo — changes everything.
It makes the land look alive, activated, and full of immediate development potential.
Boundary line only:
Just shows the lot size and shape.
No indication of build potential, road layouts, lot divisions or usable space.
Leaves buyers guessing: “What can fit? How will it flow? Where’s the value?”
Creates uncertainty, especially for non-developer buyers or institutional investors.
Full 3D masterplan montage:
Shows proposed warehouse footprints, retail centres, service roads, landscaping and amenity.
Frames the land visually within its transport and infrastructure context.
Demonstrates how the project could be staged and occupied.
Adds an emotional “ready to go” feel — lifting buyer confidence and compressing decision timelines.
Impact on value:
3D masterplan visualisation can lift perceived per square metre value by 10–30% compared to boundary-only marketing.
Creates more competitive enquiry — buyers fear missing out when they see how far along the opportunity is visually.
Shortens time on market by answering critical buyer questions immediately.
In a market where attention spans are short and competition is fierce, showing the finished precinct through 3D renders isn’t just helpful — it’s essential.
How 3D visualisation creates perceived value
Every visual layer you add makes the land feel more developed — without lifting a shovel.
Key elements to include:
Aerial 3D renders: Showing full estate layouts, lot divisions, roads, landscaping, and key infrastructure connections (like motorways, rail lines).
Ground-level 3D perspectives: Warehouse entrances, retail frontages, office parks, industrial driveways — showing activity and scale from a human view.
Masterplanned 3D views: Label key sections, highlight traffic flows, pedestrian links, green spaces, and future staging.
Site activation visuals: Cars, trucks, landscaping, and light people movement make a big difference to perceived vibrancy.
When buyers can “walk through” a site visually, the perceived development value — and therefore the $/m² — rises sharply.
Designing the precinct like it’s already delivered
It’s not enough to just show empty lots. The real uplift happens when you design and market the land as if the final build-out is already there.
Design strategies to boost value:
Show realistic building envelopes: Propose warehouse footprints, retail strips, trade centres, or logistics hubs — scaled to lot sizes.
Emphasise access: Include service roads, B-double access routes, turning circles, and pedestrian zones.
Highlight key features: Crossovers, landscaping, truck loading zones, carparks, water detention basins, or office pods — all detailed as “future-ready.”
Plan for flexibility: Show how lots can accommodate single tenants, multi-tenant splits, or build-to-suit projects.
Tie in sustainability: Include green space, rooftop solar, EV charging stations, and water-sensitive design if targeting premium markets.
Essentially, you want buyers to feel like the hard thinking is already done.
Example: Raw land vs. fully visualised land
Raw Land:
Flat aerial shot.
Unmarked blocks.
No context for roads, future building placement, or services.
Buyers see risk: “How much to build? What could it look like? How easy is access?”
Fully Visualised Land:
3D aerial render showing warehouse clusters, green buffers, connecting roads.
Key features labeled (eg. “Lot 4: 3,200m² warehouse opportunity.”)
Artist impressions of street activity and final architectural outcomes.
Buyers see opportunity: “This is shovel-ready. I can see it operating.”
Result:
Perceived value can increase by 10%–30%.
Enquiry levels rise dramatically.
Competitive tension between buyers increases, lifting price per m².
Development types where 3D and design boost pricing fastest
Industrial estates:
Show warehouse layouts, freight movement, B-double access, and lot flexibility.
Highlight proximity to ports, airports, highways in renders.
Mixed-use precincts:
Show integration of retail, office, medical, and residential uses.
Emphasise lifestyle access, public realm upgrades, and active street frontage.
Retail and bulky goods centres:
Layouts showing anchor tenant pads, car parking, delivery access, and signage towers.
Highlight catchment areas and projected traffic volumes.
Business parks and strata complexes:
Highlight flexibility of lot sizes and unit configurations.
Show frontages, carparks, landscaping, and pedestrian access in detailed views.
Across all sectors, a site “ready to go” visually commands a higher price.
State-by-state opportunities to maximise land value
NSW: Outer metro industrial corridors (Western Sydney Aerotropolis, Bringelly, Erskine Park). Focus on logistics layouts, infrastructure tie-ins.
VIC: South-East growth corridors (Dandenong South, Cranbourne West). Strata industrial unit designs showing trade and logistics potential.
QLD: Brisbane’s outer south and west (Redbank, Yatala, Ipswich). Highlight freight access to Port of Brisbane, Brisbane Airport.
WA: Latitude 32, Kwinana, Forrestdale. Heavy industry layouts with port integration, heavy transport routes.
SA: Edinburgh Parks, Outer North Adelaide. Defence industry service hubs, logistics parks with direct arterial access.
TAS: Hobart’s outer industrial corridors (Cambridge, Brighton). Logistics and light industrial hubs visualised with future expansion in mind.
NT: East Arm, Pinelands. Defence and regional logistics hubs with large-format industrial layouts.
ACT: Fyshwick and Mitchell. Urban logistics and last-mile industrial layouts for Canberra’s growing supply chain.
How we help you design and market land for maximum value
We specialise in turning blank land into powerful, saleable visions:
Full aerial 3D renders showing estate or site masterplans
Ground-level 3D lifestyle and industrial views
Branding and project messaging that elevates perceived quality
Interactive digital brochures tying together visuals, features, and location strengths
Targeted rollout campaigns to investors, owner-occupiers, developers, and tenants
Let’s talk about lifting your per square metre pricing
If you’re preparing to launch a land project — whether it’s a 5-lot industrial subdivision, a large-format logistics park, or a mixed-use commercial precinct — we can help you design, brand, and market it like it’s already built.
Turning land into a visualised opportunity is the fastest way to increase enquiry, lift perceived value, and sell faster at a higher $/m².
Get a free quote
Whether you’re selling land, securing approvals, or launching a campaign — we’ll help you visualise it clearly and move faster to market. Fill out the form below and we’ll send through a free tailored quote for your next commercial or industrial development.






