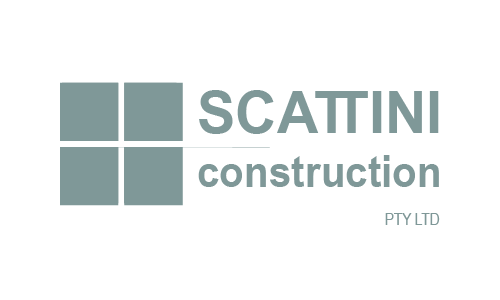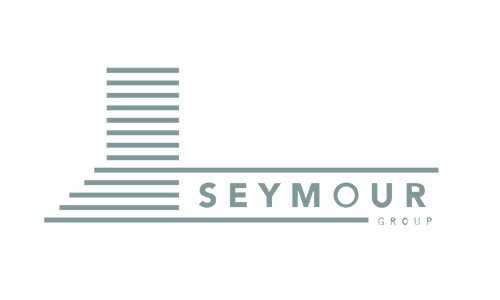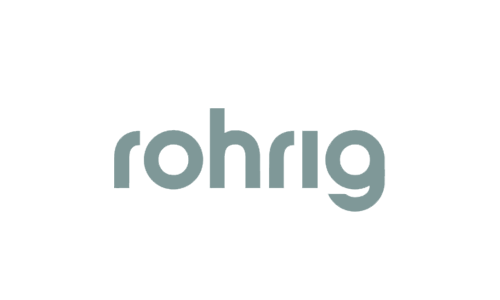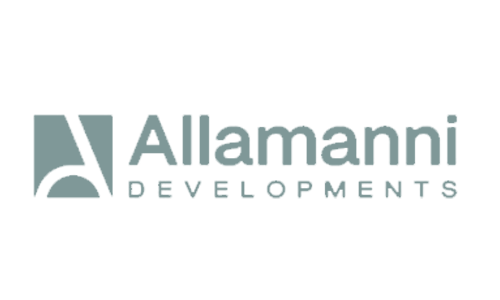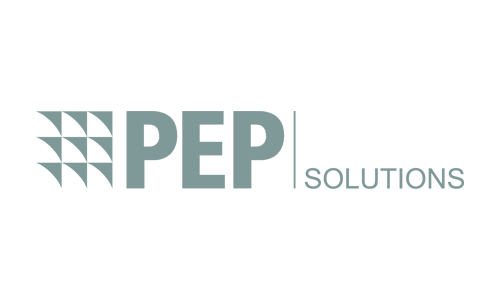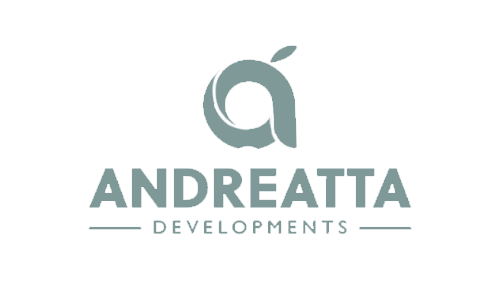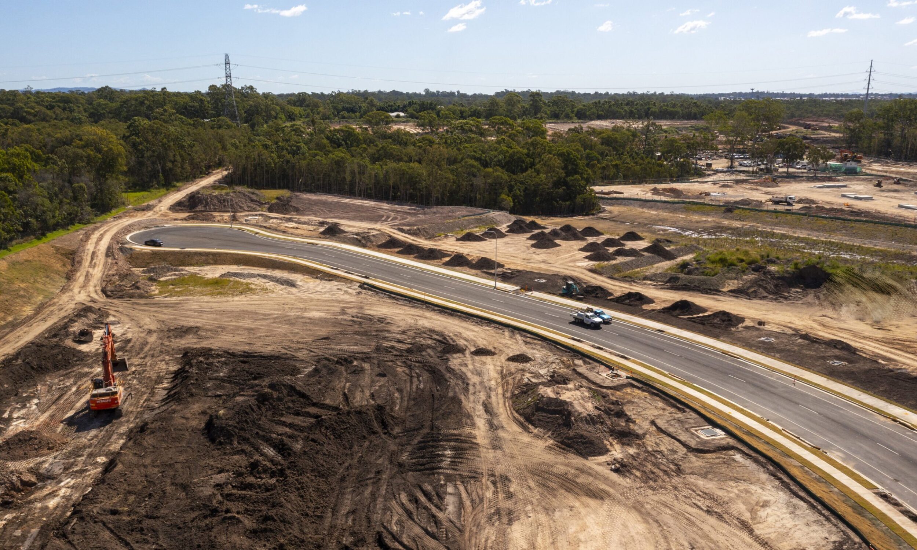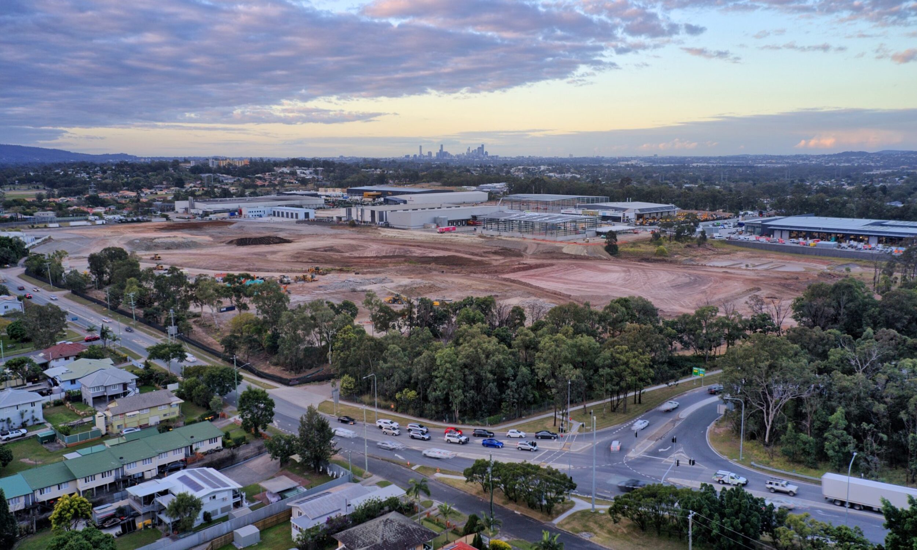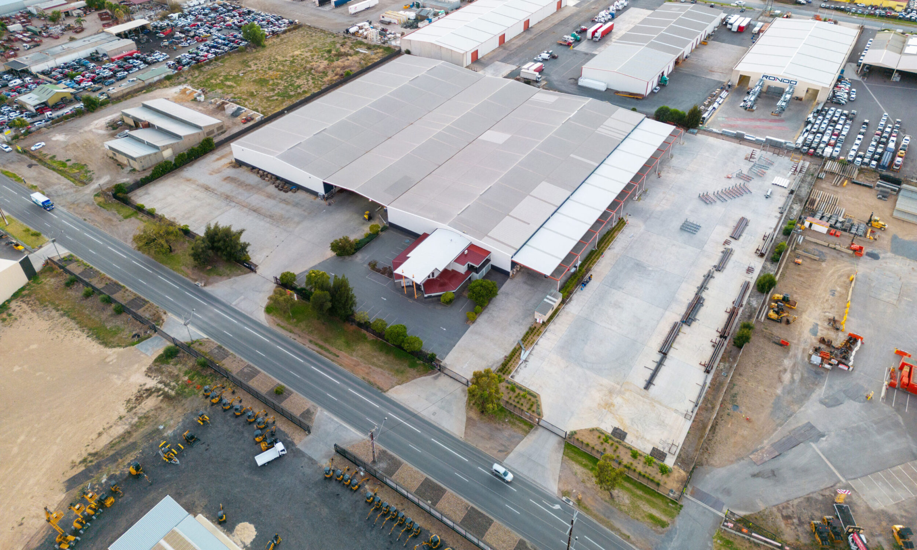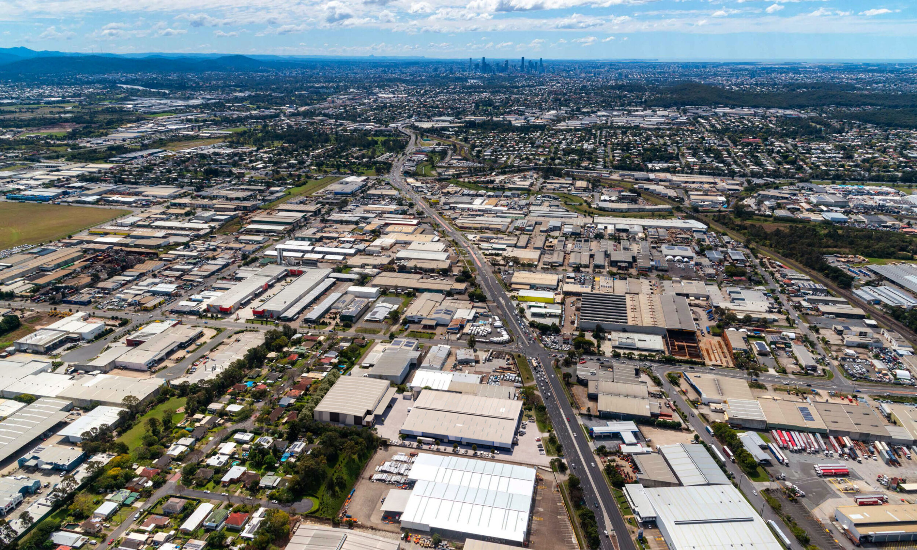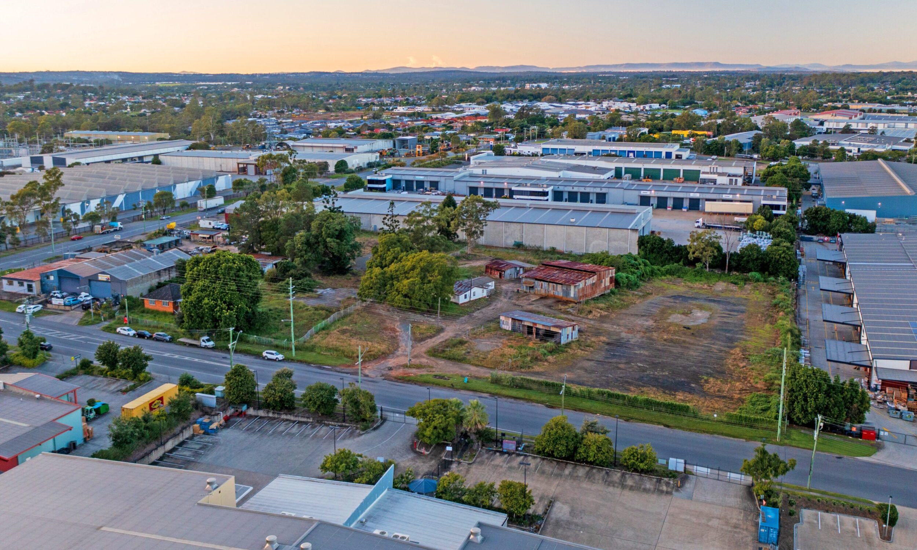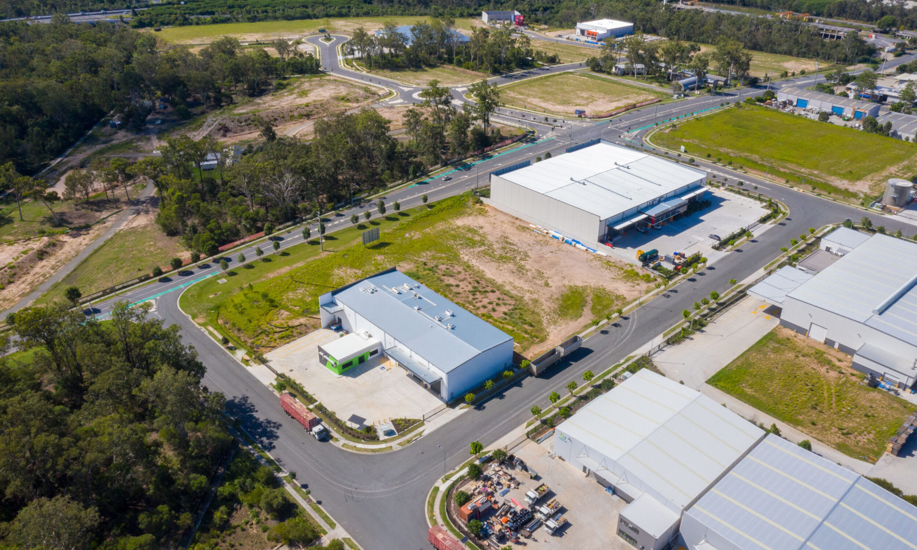nu .
Align project stakeholders: How visual communication keeps commercial developments on track
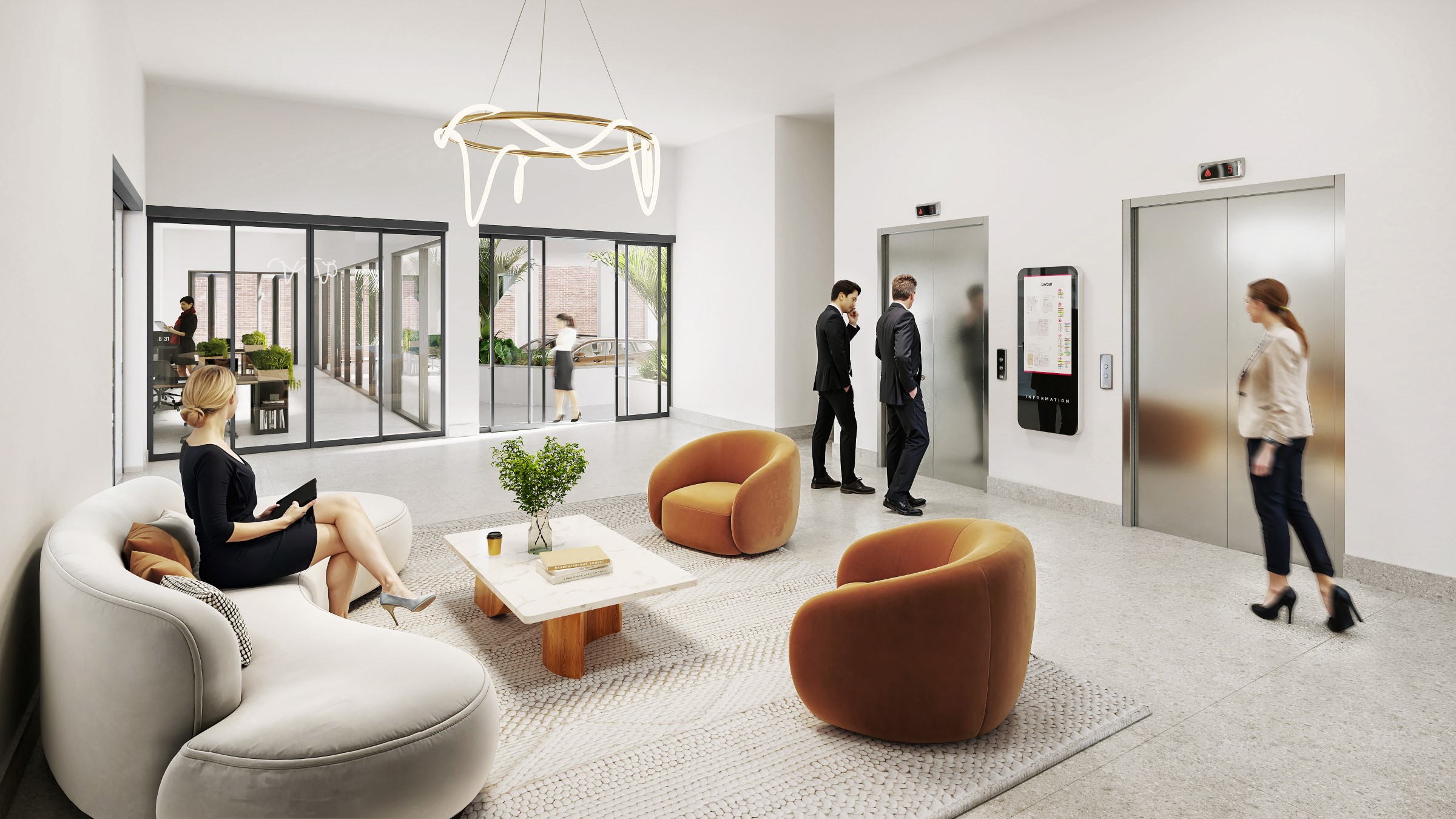
Align project stakeholders: How visual communication keeps commercial developments on track
Getting everyone on the same page early is one of the biggest challenges in commercial and industrial developments. Misunderstandings between developers, consultants, investors, and authorities can lead to redesigns, delays, and scope creep. But when you use strong visual communication from day one, you dramatically reduce that friction — and keep momentum moving.
Why stakeholder misalignment is a hidden risk in industrial projects
Large development projects involve many moving parts and interests. Without clear, shared understanding, assumptions slip in, interpretations diverge, and progress stalls. Stakeholder misalignment is often invisible until the first DA query or consultant conflict surfaces.
Consultants, engineers, and planners may misinterpret schematic layouts or build sequences
JV partners and financiers may expect different staging or ROI profiles
Local authorities or community groups may push back if design intent is unclear
Internal teams (marketing, leasing, and sales) may not visualise the same outcome
Misalignment in early phases seeds dispute or delay in later stages
The power of visuals to unify teams, partners and investors
Visual communication can transform complexity into clarity. When stakeholders see the same 3D masterplan, phasing map, or context render, interpretation gaps vanish. Visuals make the intangible tangible — and help everyone speak the same language.
Rendered masterplans show scale, massing, circulation and context at a glance
Phasing visuals map how development will roll out over time
Branded decks coordinate messaging across boardrooms, planning and JV partners
Tailored visuals (for consultants, investors, authorities) address their priorities
Visuals build confidence — when people can ‘see’ it, they trust it more
What we offer: Visual tools that guide consensus
At Commercial Property Marketing, our suite of services is designed specifically to help you align your project stakeholders — from concept right through to execution.
High-level visual summaries that present the core concept
Detailed site and masterplan renders for design clarity
Phasing visuals that show stages, access, sequencing
Branded presentation decks tailored to different stakeholder groups
Custom media for consultant reports, planning briefs or investor pitches
Interactive visuals that allow stakeholders to explore the design options
Real-world use cases: From consultants to councils
Here are typical scenarios where alignment visuals become the difference between smooth approvals and costly back-and-forths:
A design consultant misinterprets a plan — causing costly rework — until an aligned 3D model sets everyone straight
An investor requests changes to layout — but the visual phasing map shows why the original plan is optimal
A council planner raises queries about access or massing — resolved through context renders and shadow studies
A JV partner questions staging logic — clarified with phased visuals and sequence mapping
A leasing team mispositions buildings — corrected when they see the 3D site layout in context
Early alignment = fewer delays, stronger buy‑in
Projects where stakeholder alignment is prioritised early tend to run cleaner, faster, and with less internal conflict. You eliminate assumptions, reduce queries, and make approvals more predictable.
Fewer DA or planning condition queries because intent is clearly communicated
Smoother internal coordination between sales, leasing, and development teams
Better buy-in from partners and financiers early, reducing scope audits
Consistency in messaging helps branding, pre-sales, and leasing campaigns
As issues arise, decisions are grounded in a shared visual reference
Suburb focus: Example in Truganina
Let’s imagine a project in Melbourne’s Truganina industrial corridor. Early in the design process, visuals can help align:
Neighbouring landowners about building height, setbacks and yard flow
The local council on interface treatments and road access
Joint venture partners on staging, yield, and ROI projections
Tenants on building usage, pan shape options, and access strategy
Marketing and leasing teams on frontage, building orientation and plot layouts
How to measure success of stakeholder alignment
You want more than pretty visuals — you need impact. Here’s how to know your alignment approach is working:
Reduction in the number of DA/consultant queries or rounds
Fewer internal revisions after stakeholder reviews
Faster approvals or fewer conditions required
Stronger early commitment from tenants, investors, or partners
Consistency in stakeholder feedback (less conflicting direction)
How this service fits into your project journey
Aligning stakeholders visually should not be an afterthought — it’s most effective when built into your process from the earliest stages.
Use it in concept and briefing to lock in core project intent
Bring visuals into consultant briefings to minimise misunderstanding
Include in DA and planning submissions to pre-empt queries
Use visual tools in investor decks or leasing campaigns to build confidence
Carry alignment visuals through to marketing and handover stages
How Commercial Property Marketing can help
We’re not just a visual provider — we help ensure your project communicates clearly, aligns internal and external teams, and moves faster. If you’re looking to reduce friction, get faster decisions, and let every stakeholder see your vision, we’ve got you covered.
Get a free quote
Whether you’re selling land, securing approvals, or launching a campaign — we’ll help you visualise it clearly and move faster to market. Fill out the form below and we’ll send through a free tailored quote for your next commercial or industrial development.
