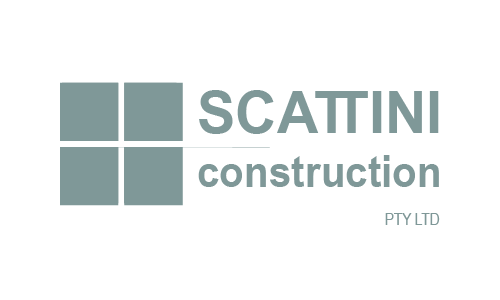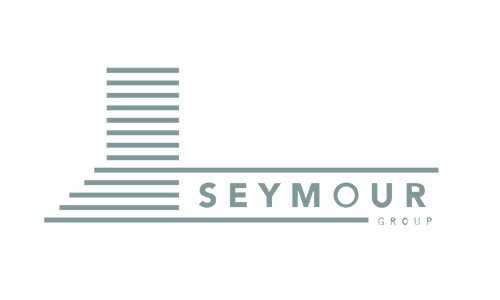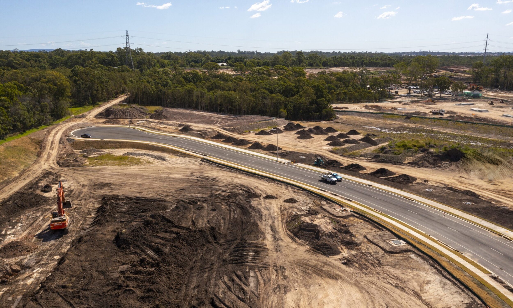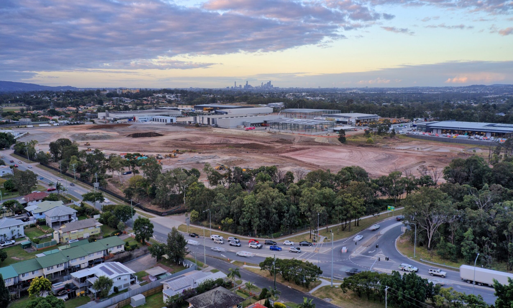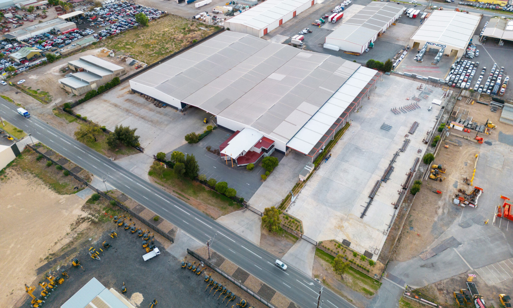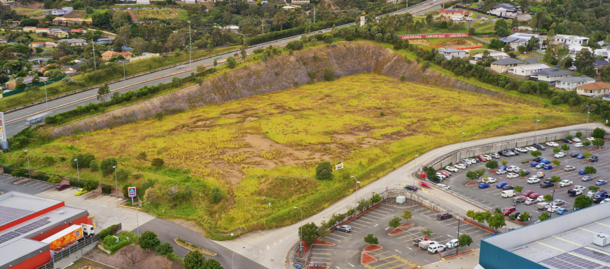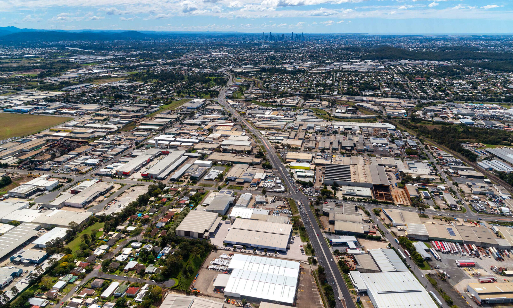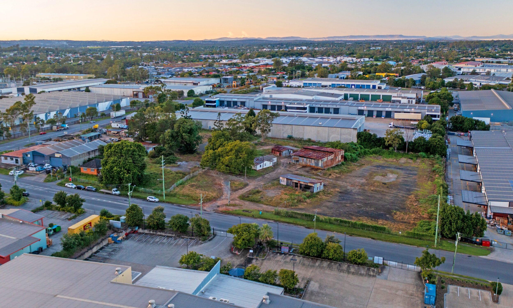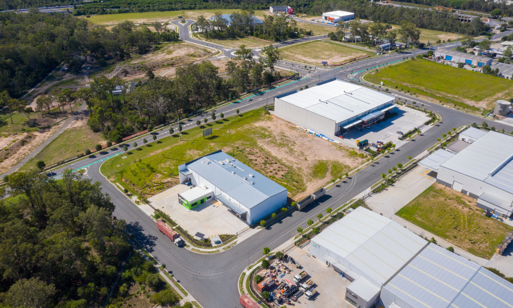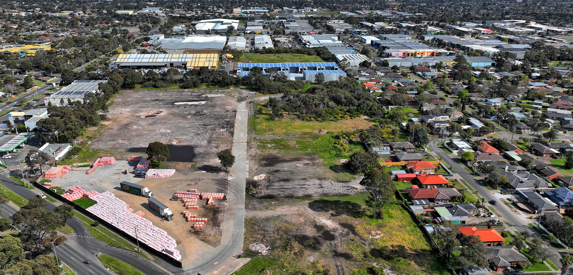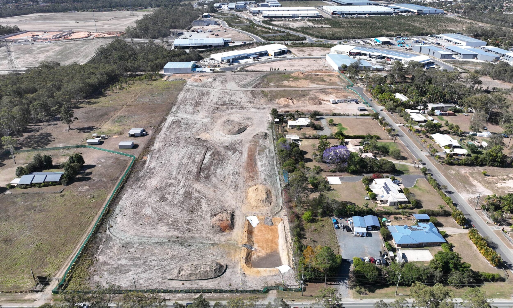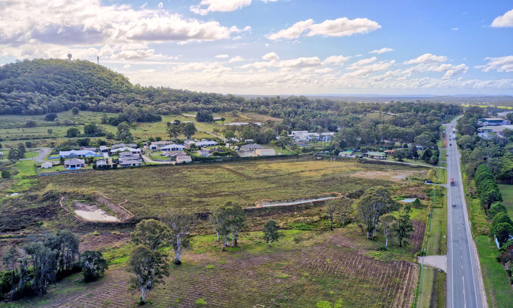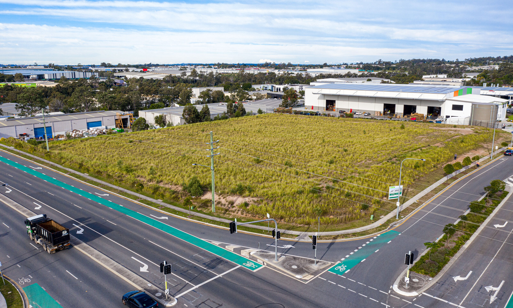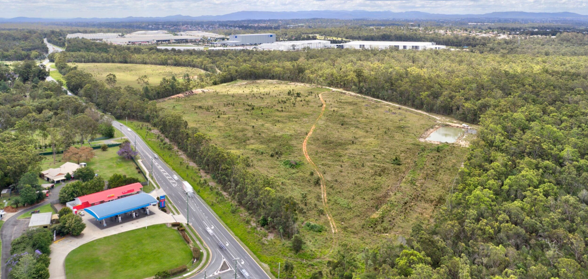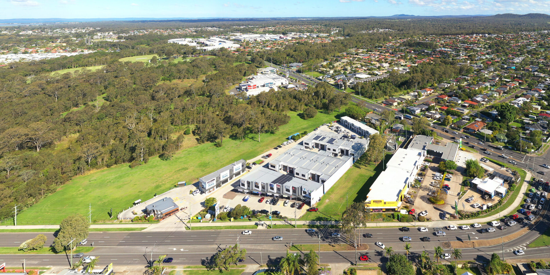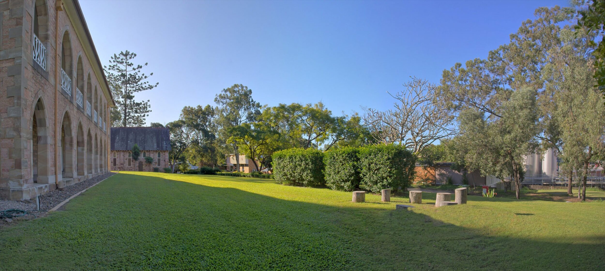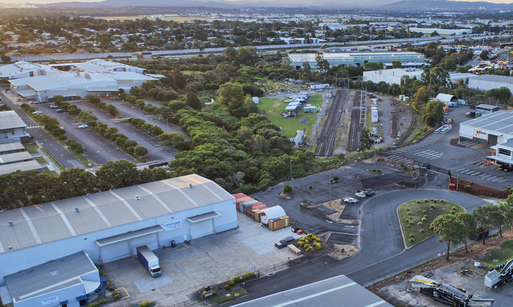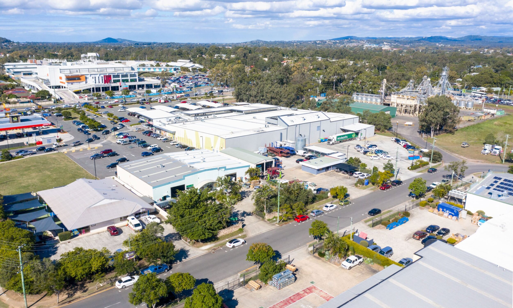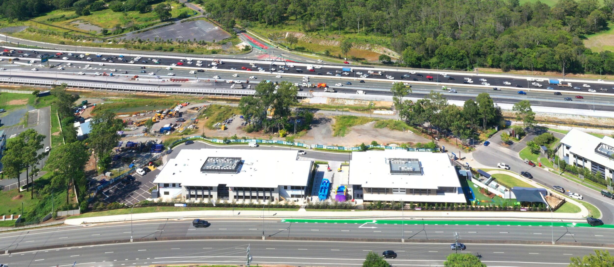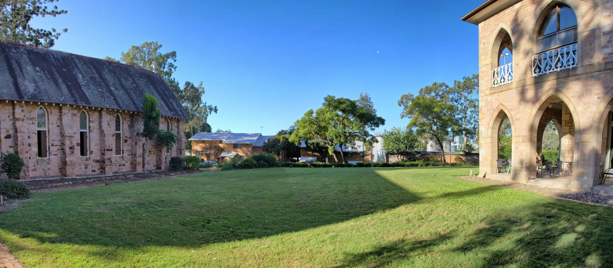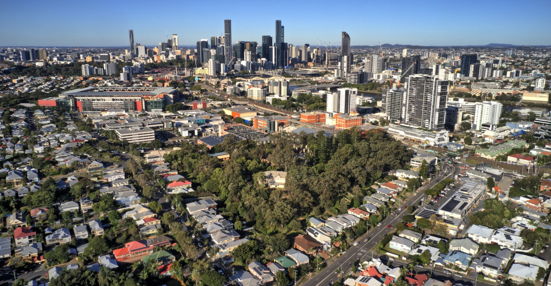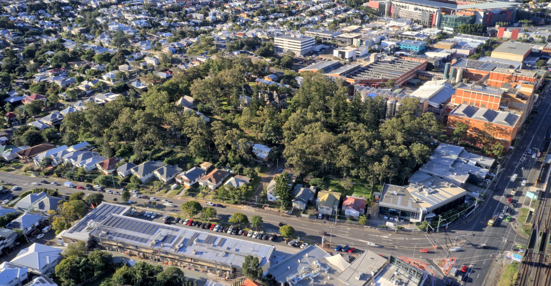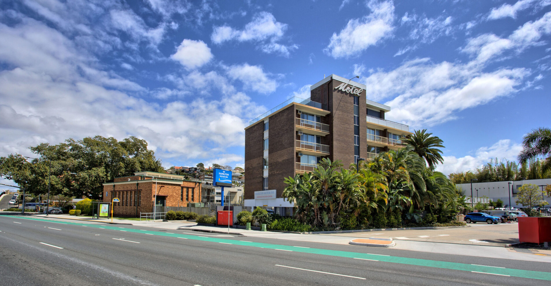nu .
26-28 Tomlinson Road Welshpool
A bold new benchmark in large-scale commercial development is on its way. Located in the heart of Perth’s growing industrial and logistics corridor, Second Space redefines what’s possible for businesses seeking scale, flexibility, and connection. Purpose-built lots, premium infrastructure, and unmatched access—this is where your next chapter begins.
Second Space is a contemporary mixed-use industrial development in one of Perth’s most tightly held locations. Working alongside Tilt Commercial, we brought the project to life through a targeted visual and marketing rollout. From approved plans to high-end 3D renders and print-ready sales material, we delivered everything needed to launch the estate with clarity and impact.
Aerial 3D Renders
We created high-resolution aerial 3D renders that integrated the proposed development directly into real-world drone photography. These visuals captured the layout, orientation, and scale of the site in its surrounding environment.
Why It Works:
Helps buyers and investors instantly understand the location
Demonstrates proximity to major roads, suburbs, and infrastructure
Ideal for use across digital campaigns, signage, and presentations
Ground 3D Renders
Photorealistic street-level renders were produced to showcase the design and appearance of the architecturally led buildings within the estate. These visuals helped communicate value, quality, and the premium nature of the offering.
Impact:
Brings architectural design to life before construction
Useful for brochures, websites, and buyer presentations
Creates visual trust with prospective purchasers
3D Masterplan
We developed a fully rendered 3D masterplan of the estate to display unit layouts, access points, parking areas, and traffic flow in a single, easy-to-read overview.
Key Benefits:
Offers a clear visual breakdown of the entire estate
Helps explain lot sizes and configurations at a glance
Supports enquiries from both owner-occupiers and investors
Information Memorandum (IM)
A professionally designed Information Memorandum was created to package all development information in a cohesive and attractive format. This included all 3D assets, project highlights, location context, zoning details, and contact points.
Included:
Clean, investor-friendly layout with strong visuals
Integrated aerials, renders, and 3D masterplan
Designed for both digital distribution and print handouts
A Cohesive Marketing Toolkit
Second Space is a strong example of how visualisation and clear presentation can elevate a development’s market presence. Our collaboration with Tilt Commercial ensured the assets were used across agent networks, online platforms, and buyer meetings to generate qualified enquiry and showcase the full value of the project.
Why It Matters:
Makes complex developments easy to understand
Speeds up decision-making for buyers and investors
Sets the tone for a professional and well-managed estate
26-28 Tomlinson Road Welshpool ?
- 01. Date : 2025
- 02. Client : Tilt / Savills
- 03. Category : COMMERCIAL / INDUSTRIAL
- 04. sIZE : 1.45ha
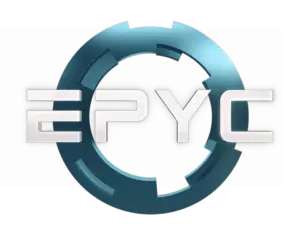

I
WollopIT Pty Ltd ACN 628 819 107 – ABN – 85 019 341 089










