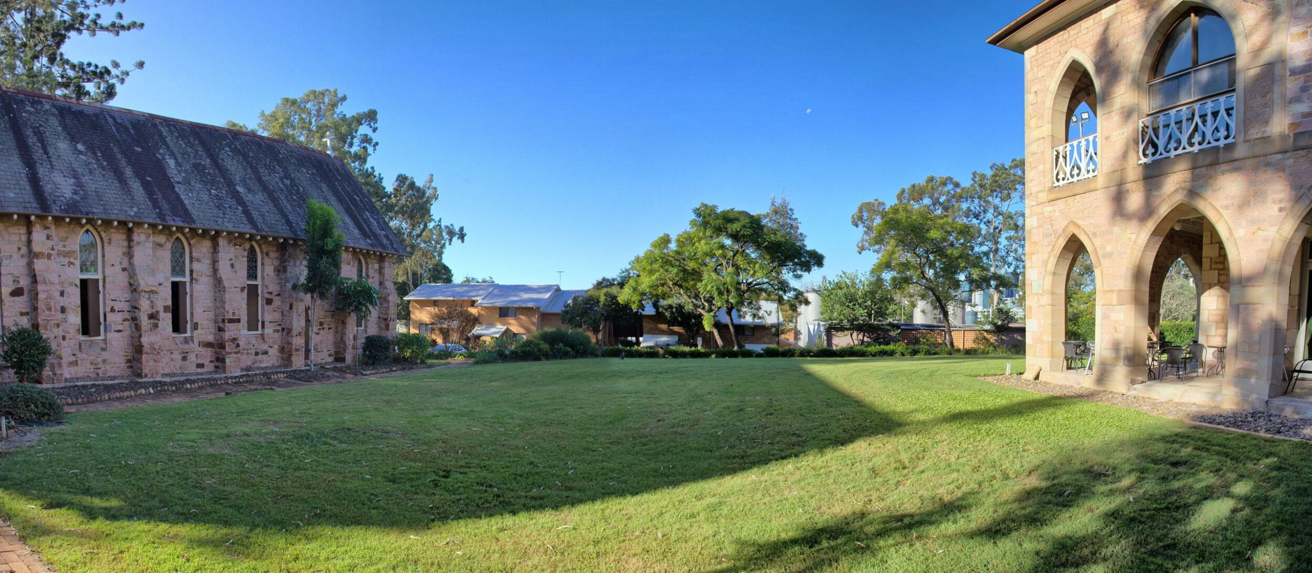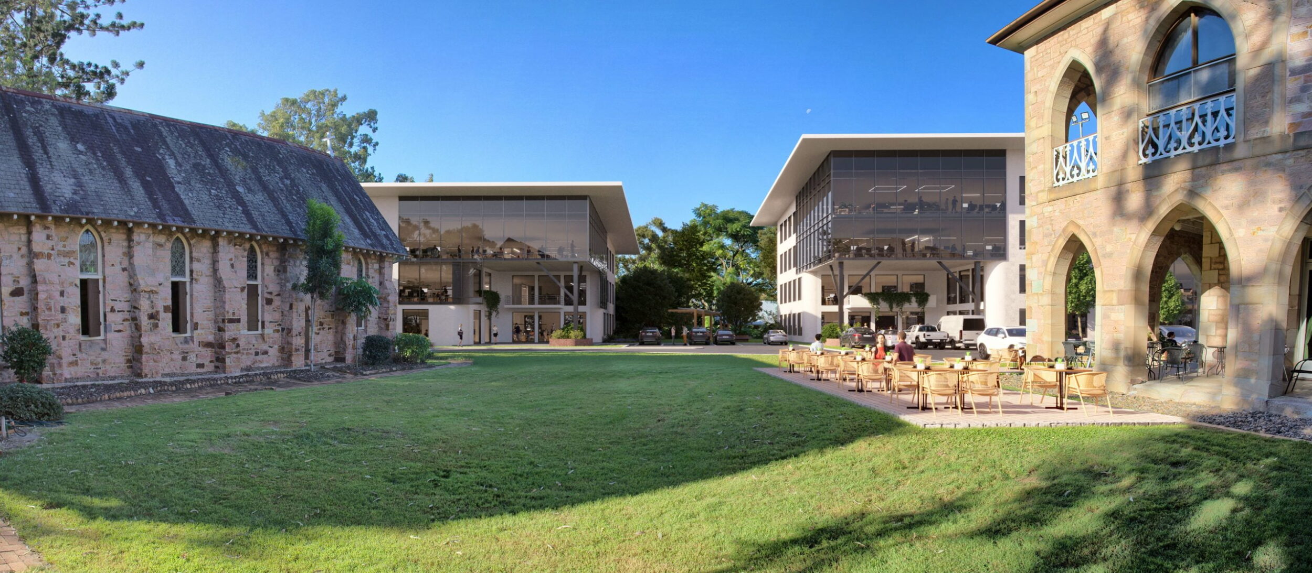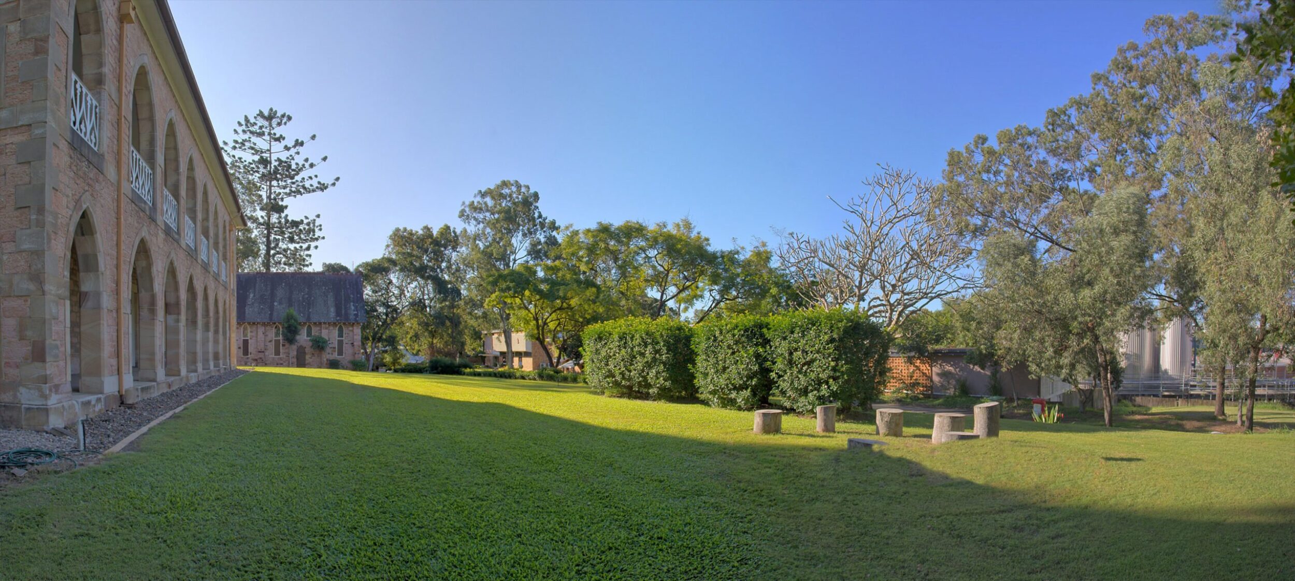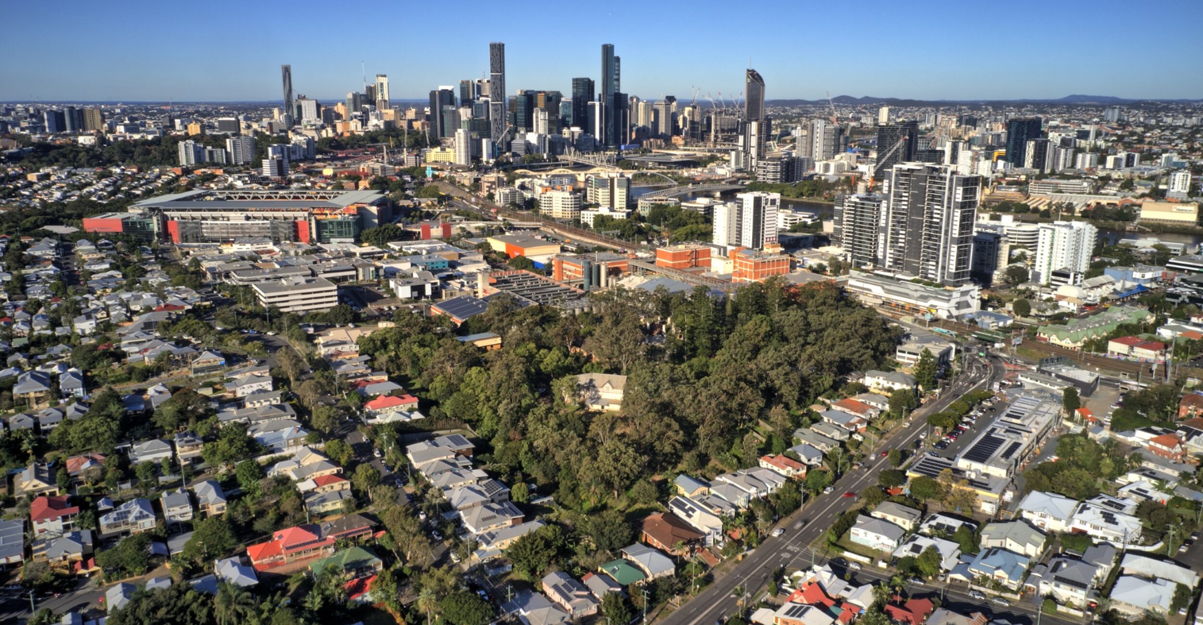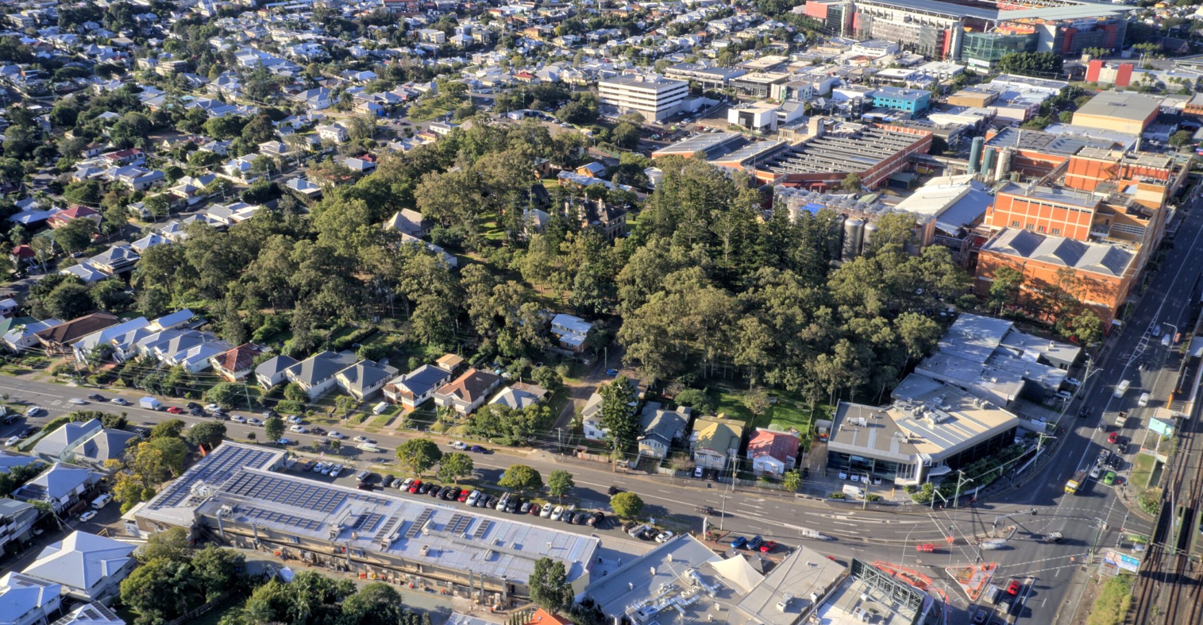nu .
Milton Road
Creating captivating 3D ground montages and aerial visuals is crucial for the Milton Road OPD project's development approval. These images will vividly showcase the proposed structures and landscape, aiding stakeholders and authorities in understanding the project's impact and potential.
The development approval project for a new commercial office building on Milton Road was undertaken for our client, OPD. The objective was to secure the necessary approvals for the construction of a modern and innovative office space, contributing to the urban development of Milton Road.
Scope of Work:
Our team executed a comprehensive approach to the development approval process, incorporating both technological advancements and traditional methodologies to present a compelling case for the proposed commercial office development. The key components of our scope of work included:
Drone Aerial 3D Montages: Utilising cutting-edge drone technology, we captured high-resolution aerial footage of the proposed development site. This not only provided a detailed overview of the existing landscape but also allowed stakeholders to visualise the project’s impact on the surrounding environment. The aerial 3D montages showcased the proposed office building from different perspectives, highlighting its design integration with the existing urban fabric.
Ground 3D Montages: Ground-level perspectives are crucial for assessing the development’s compatibility with its immediate surroundings. Our team employed 3D modelling techniques to create realistic montages that portrayed the new commercial office building in the context of the existing streetscape. This visual representation helped stakeholders, including local authorities and community members, to understand the project’s scale, design, and aesthetic impact.
Purpose:
The primary purpose of employing drone aerial 3D montages and ground 3D montages was to provide a comprehensive and visually impactful presentation for the development approval process. These visuals served the following key purposes:
Visualisation: The montages facilitated a clear and realistic visualisation of the proposed commercial office development, aiding stakeholders in understanding its architectural design and impact on the surrounding area.
Contextualisation: By placing the project within its context through both aerial and ground-level montages, we addressed concerns related to the development’s integration with the existing urban environment, ensuring that it aligns with local planning guidelines and regulations.
Communication: The visuals served as powerful communication tools during presentations to local planning authorities, community meetings, and other stakeholder engagements. They effectively conveyed the project’s features, benefits, and compliance with relevant planning requirements.
Conclusion:
Through the strategic use of drone aerial 3D montages and ground 3D montages, our development approval efforts for the commercial office development on Milton Road successfully conveyed the project’s merits and secured the necessary approvals. The comprehensive visual representation played a pivotal role in fostering positive engagement with stakeholders and demonstrating the project’s alignment with urban development objectives.
Milton Road ?
- 01. Date : 2021
- 02. Client : OPD
- 03. Category : Development Approval
- 04. sIZE : 1.2ha




