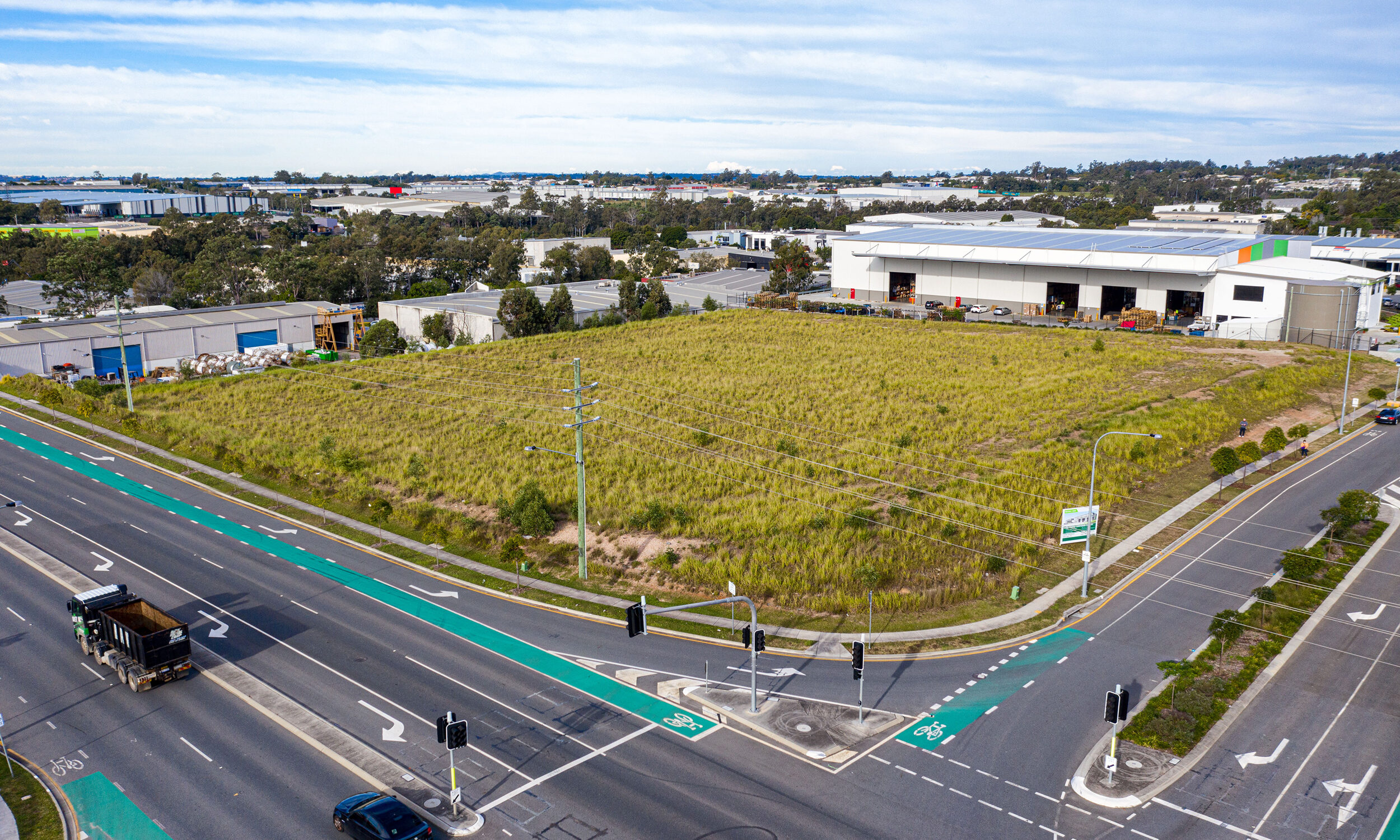nu .
18 Macgregor Place Richlands
We undertook a property marketing and 3D project for Clarence Property's commercial offices and industrial building. Our visualisation showcased the property's features with precision and depth, providing potential clients with an immersive experience. Clarence Property's investment in our services ensured a compelling presentation of their valuable assets in the Brisbane market.
Clarence Property entrusted us with the task of creating immersive visualisations for their property at 18 Macgregor Place. The property, comprising industrial and office spaces for lease, required a comprehensive showcase to expedite the leasing process. Our objective was to meticulously portray the structure and its surroundings to accentuate its features and attract potential tenants.
Client’s Vision:
The client’s vision was clear: they sought a detailed representation of the property that not only showcased its architectural intricacies but also highlighted its prime location. They aimed to provide prospective tenants with an engaging and realistic preview of the available spaces to facilitate quicker decision-making.
Aerial 3D Renders:
Using cutting-edge drone technology, we captured high-resolution aerial footage of the property from various angles. These aerial shots provided a bird’s-eye view of the entire structure, allowing us to showcase its layout, dimensions, and surrounding environment in stunning detail. By leveraging advanced 3D rendering techniques, we transformed this footage into immersive visualisations that accurately depicted the property’s architectural design and spatial arrangement.
Ground 3D Renders:
In addition to aerial renders, we conducted ground-level 3D scans of the property and its immediate surroundings. This involved meticulously capturing the finer details of the building’s facade, landscaping, and nearby amenities using state-of-the-art 3D scanning equipment. By merging these scans with our aerial renders, we created cohesive visualisations that provided viewers with a comprehensive understanding of the property’s aesthetics and its relation to the surrounding area.
Purpose:
The primary purpose of our aerial and ground 3D visualisations was to expedite the leasing process for 18 Macgregor Place. By presenting potential tenants with realistic and detailed representations of the property, we aimed to captivate their interest and facilitate informed decision-making. Our visualisations served as powerful marketing tools, enabling Clarence Property to showcase the unique features and advantages of the property effectively.
Conclusion:
In conclusion, our aerial and ground 3D visualisations played a pivotal role in bringing Clarence Property’s vision for 18 Macgregor Place to life. By combining cutting-edge technology with creative expertise, we delivered immersive representations that showcased the property’s architectural excellence and strategic location. As a result, Clarence Property was able to attract prospective tenants more efficiently, ultimately accelerating the leasing process and maximising the property’s potential.
18 Macgregor Place Richlands ?
- 01. Date : 2022
- 02. Client : Clarence Property
- 03. Category : COMMERCIAL
- 04. sIZE : 7,669 M2



